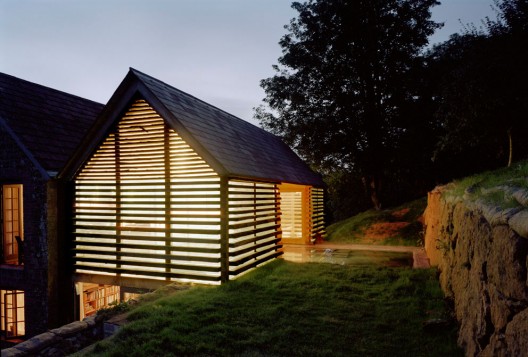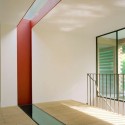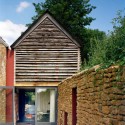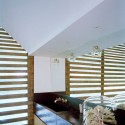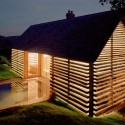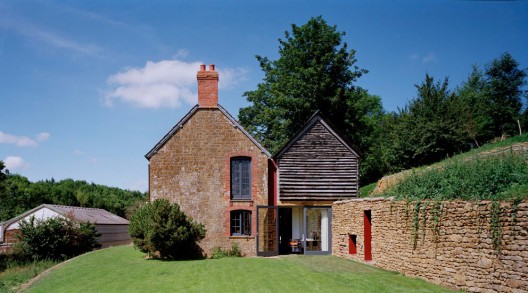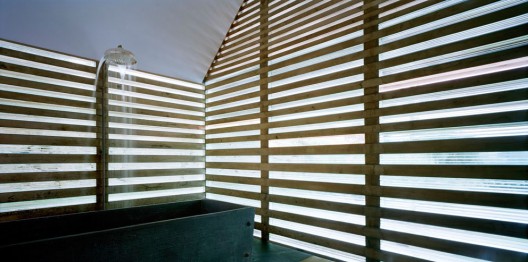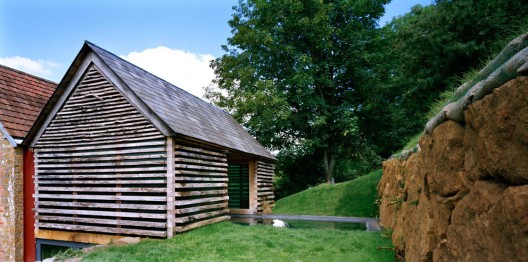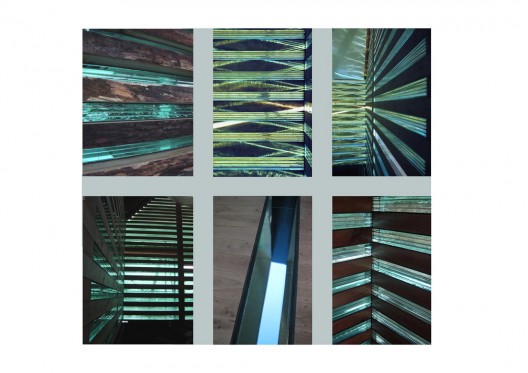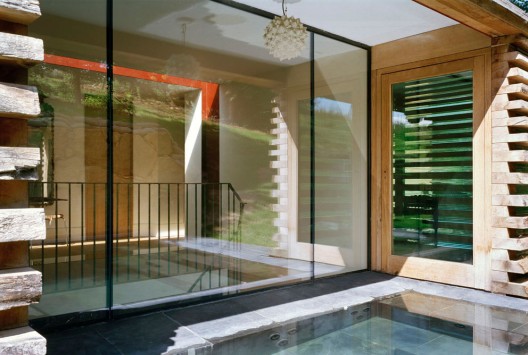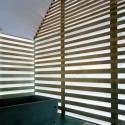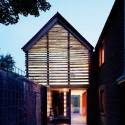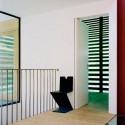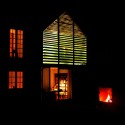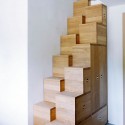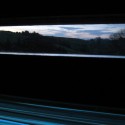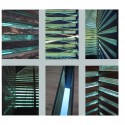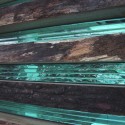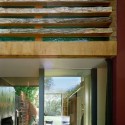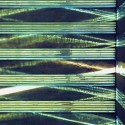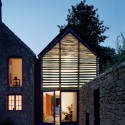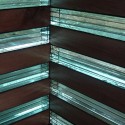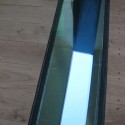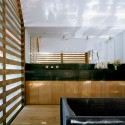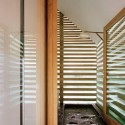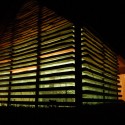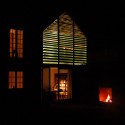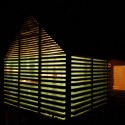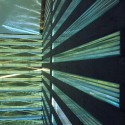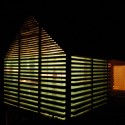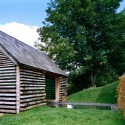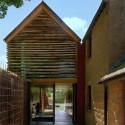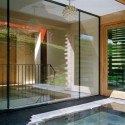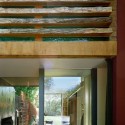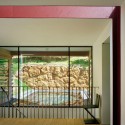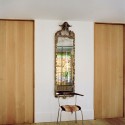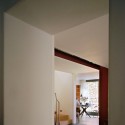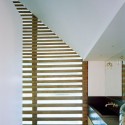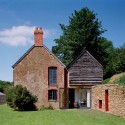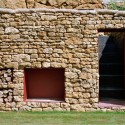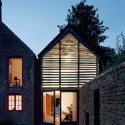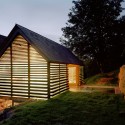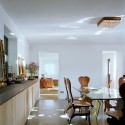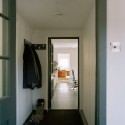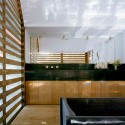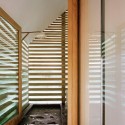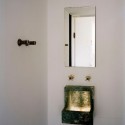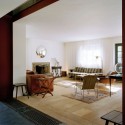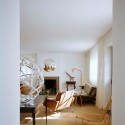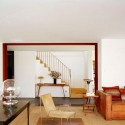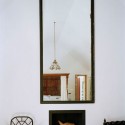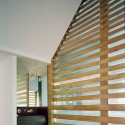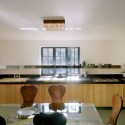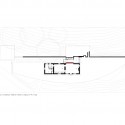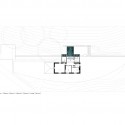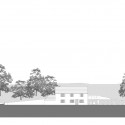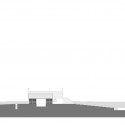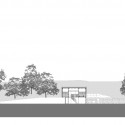This is an amazing photo.
Just a collection of my thoughts or links to other thoughts on architecture and design.
Sunday, October 25, 2009
Sunday, October 4, 2009
Thursday, June 11, 2009
Wednesday, June 10, 2009
Sunday, May 10, 2009
Winning Entries of FormShift Vancouver Announced
| The winners of the first ever FormShift Vancouver have been selected. In the Vancouver Primary category, honors go to a submission from Calgary-based Sturgess Architecture. The Vancouver Secondary choice is Romses Architects (Scott Romses) – Vancouver. In the third and final category – Vancouver Wildcard – the nod goes to Go Design Collaborative (Jennifer Uegama and Pauline Thimm) of Vancouver. As first place finishers, the three contestants receive $6,000, $4,000 and $2,000 respectively. Vancouver Primary Winner: Sturgess Architecture, Calgary: "Future buildings must produce rather than consume. All buildings located on primary sites should offer the city more than just density. In order to develop buildings that are ecologically friendly and sustainable, we must RE-THINK the traditional building components. THINK of the building as a variety of productive SURFACES." Vancouver Secondary Winner: Romses Architects (Scott Romses), Vancouver: "Harvest Green challenges the status quo of how energy and food is produced and delivered in our city, neighbourhoods, and individual single-family homes. Mobile nomadic prefab laneway homes ('ModPods') are proposed to provide adaptable affordable housing for the city that will also offer sustainable energy and urban farming infrastructure for the immediate home as well as the city at large." Vancouver Wildcard Winner: Go Design Collaborative, Vancouver: "At Vancouver's waterfront 'gateways', transportation, services, industry and homes collide. To protect industrial and agricultural land from condo development, DENcity : INTENcity proposes an energy-efficient large-span, "stacked" structure that permits endless reconfiguration and occupation. It would stand in Marpole as a beacon of Vancouver's commitment to bold innovation." Final selections were made by a jury comprised of Canadian Architect editor Ian Chodikoff, world-renowned artist Stan Douglas, leading Vancouver architect Walter Francl, planning expert Nancy Knight, and City of Vancouver Director of Planning Brent Toderian. "Overall the submissions were excellent," says Toderian. "The true value, I think, isn't just in the winners, but really in the totality of submissions. We received examples of good practice, best practice, and innovative new practice, all of which are useful at this key moment of opportunity for change." In choosing the best of each category, jury members were also impressed with the attention given to community and social factors. Says Knight of the Vancouver Primary winner: "It is a thoughtful, refined, smart project, with beautiful porosity softening the density, and creative thinking about roofs, walls, floors and passageways. It also makes a great push of green building as a solution that includes social aspects such as usable space within and relationship with the adjacent neighborhood." In addition to the three first-place finishers, the jury identified eight submissions worthy of honorable mention: Vancouver Primary: Garon Sebastien & Chris Foyd – Vancouver; Romses Architects – Vancouver Vancouver Primary Honorable Mention: Garon Sebastien and Chris Foyd, Vancouver The unique competition, co-hosted by the Architectural Institute of British Columbia and the City of Vancouver, challenged architects, designers and others with creative flair to submit innovative, built form ideas that will guide Vancouver's future growth. Competitors were encouraged to draw inspiration from several key initiatives developed by the city, including the Climate Change Action Plan, the EcoDensity Charter, and the Greenest City Action Team. Vancouver Primary Honorable Mention: Romses Architects, Vancouver Says Dorothy Barkley, executive director of the AIBC: "The value of a competition such as this is the opportunity it provides for new and emerging architects and firms, students and intern architects with fresh approaches and innovative ideas, to gain expression and recognition. It raises the profile of the profession, expands understanding and appreciation of the contribution that architects and architecture make to the shaping and texture of our communities." Vancouver Secondary Honorable Mention: Acme Architecture, Santa Barbara, CA The contest attracted 73 entrants and 84 submissions, including some from as far away as San Francisco, New York, Paris and Rotterdam. Identifying the best of the bunch was no easy task. "Considering that the competition welcomed entries from architects and non-designers alike, the overall quality of the submissions was very impressive,:" says Chodikoff. "While some lacked a methodological rigour, the intent was certainly there." Vancouver Secondary Honorable Mention: CMO (Miller/Miller/Cavens), Vancouver Jurors were impressed with the integration of wide-ranging ideas for sustainable development, including many that incorporated components of renewable energy on a community level, Vancouver's back lane conditions, urban agriculture, land parcellization and tenure, and various designs for green roof technologies. Many submissions also strongly addressed affordability and livability in the design. The winning submissions thoughtfully put forth multiple innovations and approaches. Vancouver Wildcard Honorable Mention: GBL Architects Inc., Vancouver Adds Chodikoff: "Vancouver has a unique opportunity of becoming a city that engenders environmental stewardship on a community level that might include neighbourhood food markets, waste-water harvesting and local energy production. These are themes that were reflected in the majority of the submissions." Vancouver Wildcard Honorable Mention: Public Architecture and Communication, Vancouver "Having a dialogue between the city and the architectural profession in B.C. is essential for the success of Vancouver," summarizes Chodikoff. "I applaud the efforts of both the City of Vancouver and the Architectural Institute of British Columbia , and I congratulate every participant who took the time to submit an entry in this competition." Vancouver Wildcard Honorable Mention: Idette de Boer & Magali Bailey, Vancouver The best and most innovative submissions will be featured as part of a series of public exhibitions and community dialogues, and used a a starting point for decisions about Vancouver's future growth. "These design ideas can influence everything the city is doing, from review of policies to specific ideas like our laneway housing work," offers Toderian. "That is the power of this moment and why the competition was well-timed. Our need for boldness around climate change, and the challenges our new economy present, make this is the perfect time for new ideas to be explored. Vancouver Wildcard Honorable Mention: Wang Yiming, Burnaby In addition to the AIBC and the City of Vancouver, the competition received generous sponsorship support from Parklane Homes, Wall Financial Corporation, Grosvenor, PCI Group, thetyee.ca, and mcfarlane /green/biggar Architecture+ Design. |
Thursday, April 23, 2009
Monday, March 23, 2009
The Dairy House / Skene Catling de la Peña
|
Architect: Skene Catling de la Peña The conversion of a former Dairy to a five-bedroom house with a small pool. The project sits in an 850 acre Estate in Somerset. Pragmatically the space was to be re-planned; lean-to sheds removed and an extension added to create a total of four to five bedrooms, three bathrooms, more generous circulation space with rooms of better proportions. The brief changed during the design; what was originally to be a letting property became a retreat for the Client; a place to escape the main Estate. It was to be discreet with the intervention to appear as a natural extension of the existing structure. The design set out to appear 'un-designed'. The design was to combine privacy and seclusion with openness to the wider landscape. The inspiration was both literal, in the stacked timber in the yard opposite, and literary, in the 18th century 'La Petite Maison - An Architectural Seduction', architectural treatise and erotic novella by Jean-Francois de Bastide. The extension houses two bathrooms; everything behind the retaining wall can be flooded with water. Layered oak and laminated float glass produce an eerie, filtered light. The dematerialising effect of refraction and reflection create an aquatic underworld. The way the light moves around the house over the course of the day draws the user through it. In the morning low light floods the east with the glass acting as a prism that projects watery green lozenges over floors and walls. By midday, the sun is overhead, streaming through the roof light slot and penetrating the two-way mirror bridge giving views from the ground floor through the building. At night this is reversed, and the flames in the fireplace are visible through the floor of the landing. The aim was to use as many local materials as possible. Estate timber is planked and dried in the storage barns in the farmyard opposite the site, and the method of drying - where raw planks are separated by spacers to allow air circulation - became the generator of the logic and aesthetic of the extension. The glass was layered in the same manner. The pieces increase in depth towards the base to reinforce a sense of weight and rustication. Rather than demolishing and rebuilding, the sense of 'retreat' was to be reinforced through 'camouflage'; the form and massing of the extension echoes and compliments the existing structure. The house was to appear unchanged from the outside, and to reveal itself on entering - against expectations. The entrance sequence was to discourage casual callers. The most private spaces became the most generous and luxurious; this was to be a building that privileges solitude. The Construction Process:The gable end walls were conceived of as rigid beams which span between the large steels fixed to the existing building and the bank opposite. The construction alternates interlocking layers of oak and laminated glass blocks. The extension was constructed by a local cabinet maker - Paul Longpré - used to millimetre tolerances and very fine finishes. The timber was cut and finished in his workshop two miles from the site, and the glass blocks laminated by a specialist glass worker nearby. The oak retains the waney edge on the outside; the inside is finely sanded. Similarly, the blocks of laminated glass are left rough on the exterior, and are polished on the interior. The glass draws light through the walls to create the effect of lightweight construction internally, while the exterior appears as much heavier, rougher and rustic. The structure was built up of the prefabricated pieces on site. The glass blocks sit on rubber gaskets which in turn sit directly on the timber. A foam seal sits on the surface of the blocks to form a weatherproof movement joint, clear silicon forms a final weather seal. Pilkington donated the glass for the extension as this technique has not been used before. Glass has been utilized in many different forms to reinforce the conceptual 'serial unraveling' of the house. Sensually, the laminated glass blocks form a watery barrier as structure and skin, sending refracted light around the bathing spaces allowing a sense of enclosure from, and connection to, the landscape outside. Instrument Glass, who produce lenses for scientific and military use, provided four 'windows' of low iron glass blocks for selected views out. Two-way mirror emulates the water in the bathing pool as a strip through the building, allowing views through two floors depending on relative light levels/the time of the day. Used at the entrance, it reflects the landscape at the approach to the house dematerializing the staircase and base of the building and making it appear transparent. It also forms a screen for the strip of light bulbs marking the main door. A pair of antique telescopes set into the two way mirrored wall construction, allow scrutiny of visitors to the house. Self-cleaning glass forms the screen to the pool, and the roof-light glazing. |













